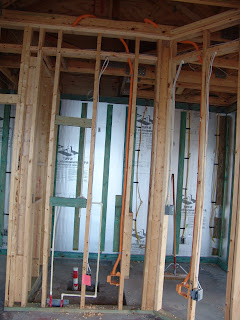

Roof is finished ...
We have our roof completed, we think it looks nice, but the shingles are different enough from the original roof, that it is very obvious what we added. We are getting estimates to redo the entire roof. Seems a shame to have such nice work, be called to attention by unmatched shingles.
The other comment, I've been meaning to make, is that of progress. There has been someone working on the job since we started. While this doesn't sound a like a big deal, from what we have found out from others, it seems that we are the rarity, not the norm. Kudos to Steve for keeping the project moving.
Hopefully they get the windows we are missing this week. They plan on starting the insulation this week, then HVAC, then the inside walls ... getting closer.
































